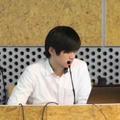Bidding Techniques for Curtain Wall Construction
Is the competition for curtain wall construction related? Sometimes, even if you have a strong relationship, it may not be up to you. As it is a public bidding process, the low bidder usually wins the bid. Of course, if you have a relationship and can still offer a low price, it is double insurance. So why can you lower the price compared to others? Your labor costs are low, and the material prices are low. In fact, the industry is basically transparent, and everyone is similar. However, if you have strong ability to deepen and optimize, the construction costs can be significantly reduced, and you can also receive praise from Party A.
For example, in this case, the model provided by the design institute, the worse the design institute's ability, the more your opportunity arises,

This is a screenshot of the model provided by the design institute. Upon careful observation, whether the roof is all hyperbolic or bumpy, whether the sides are twisted, and whether the edges are closed or not, it does not match.


The Y-axis of this support is twisted in a hyperbolic shape, making it quite difficult to process and install

The contour lines of the entire model seem like they have been bitten by a dog, not smooth and not aesthetically pleasing. So, you might say, how could the first party be interested in such a solution? Because the rendering of such a model looks quite good after post-processing.


Faced up, the renderings show uneven contours and potholes. If we add a little processing error, a little construction error, and the model error is already large, the cumulative error is estimated to be the same as the effect produced on site and this project





So how can we achieve low prices through rhinoceros deepening optimization? Comparison chart after optimization:



Before optimization, the shape contour was not smooth and full. The top and bottom were curved 3000 square meters, with a cost of 3000x700 yuan/square meter=210000 yuan. After optimization, the shape was full and smooth, in line with geometric mathematical aesthetics. Both single curves and flat plates were 3000x230=690000 yuan, with a cost saving of 210-69=141000 yuan. The aluminum plate cost was saved by 1.41 million yuan. Fortunately, the construction and installation were even more beautiful. If you don't understand optimization, your bidding price will be higher than 1.41 million yuan, and there is a possibility of turning the project into potholes.


Before optimization: Y-shaped hyperbolic twisted plate with large production and processing errors, dust falling, difficult maintenance, and unattractive shape
After optimization, a simple standard elliptical cross-section is used to produce and process standard parts, with small errors, easy construction, and more beautiful appearance




The structure of the plan model cannot be closely related to it


The Y-pillar was ultimately optimized into a simple single, saving two-thirds of the cost.
I understand where the technical content of low price bidding lies now!
The difficulty of this project lies in the fact that the steel structure was cut according to the pre optimized model. Because the model before optimization was very poor, which means that the steel structure was designed under a very poor skin model and cannot be modified after being cut.


So we need to optimize the model again according to this steel structure, check for collisions, and as usual, import the curtain wall CAD node diagram and model the detailed drawing,


But you will find that these CAD node diagrams will collide and have inappropriate dimensions when imported for modeling. This is a difficult point. I will record a video tutorial to express that I need a complete video tutorial on modeling and optimizing the steel structure and curtain wall CAD drawings for this project. Please add Teacher Liu on WeChat: 18600423778, and I will send it to you via WeChat.
How to optimize Grasshopper into a single curve? The general principle is as follows: first, when building the overall model, try to use large bi surfaces with geometric rules, divide them into grids, and optimize each block into a single curve.

The optimization method is to find the UV direction of this surface, then determine which direction of the UV is closer to the straight line and which direction is closer to the arc. Squeeze the structural line closer to the arc into a large cylinder in the direction closer to the straight line, then copy the edge lines of the original surface, cut out the shape of the original surface on the large cylinder, and optimize it into a single curve. Of course, there will be some fitting error, as shown in the following figure



Due to the large size of the plate, the error is around 10mm, so there is no problem with on-site fitting. After optimization, it is necessary to batch number and produce machining drawings. The information in the machining drawings must include the number, flattened edge length, arc length, and most importantly, the radius and rolling direction of the single curve should be given to the machining drawings, and the front and back sides should be distinguished,

Leveling and numbering documents





Exporting a data list is for the convenience of the factory and subsequent quantity verification parties in verifying and calculating the area quantity




